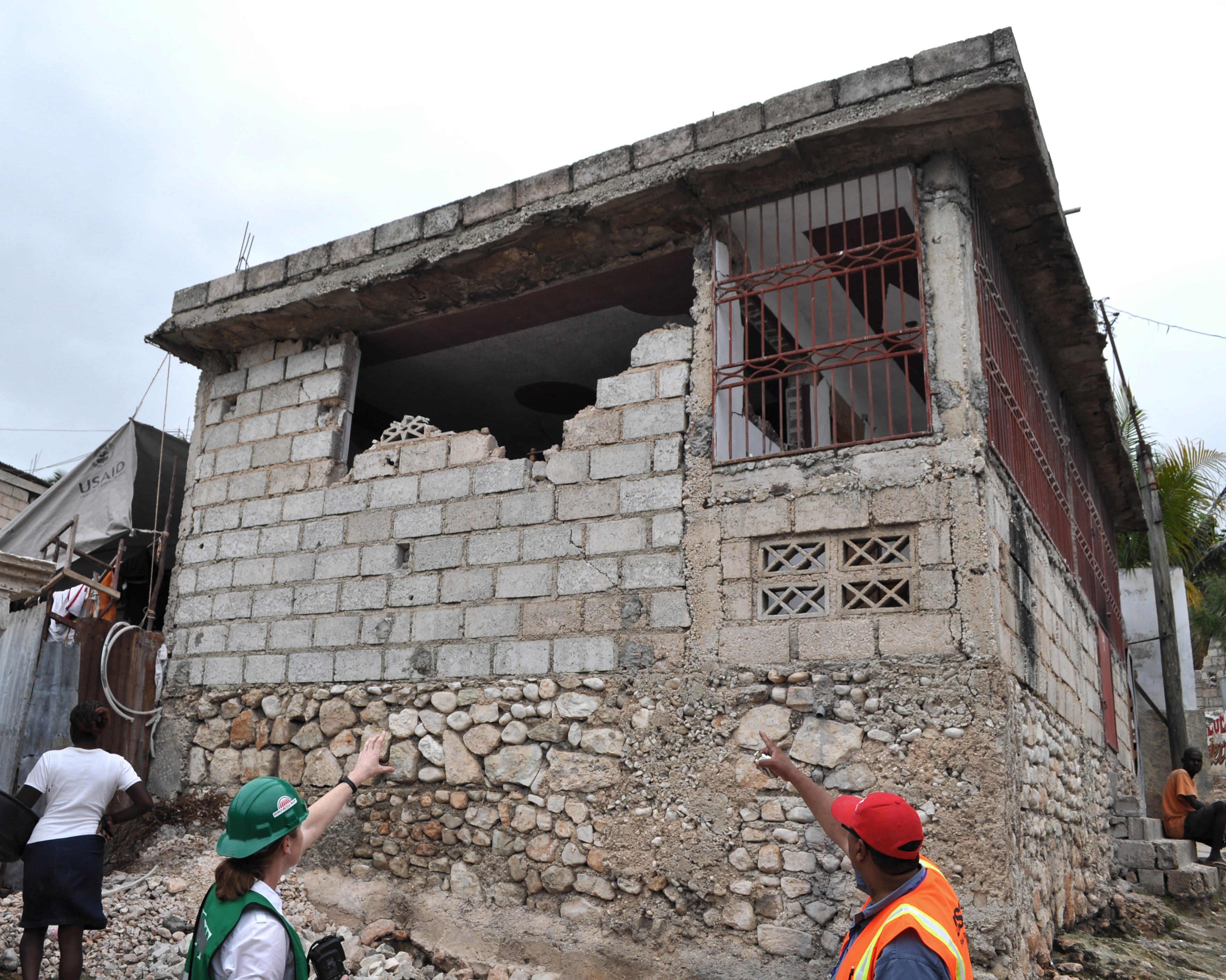| |
 |
|
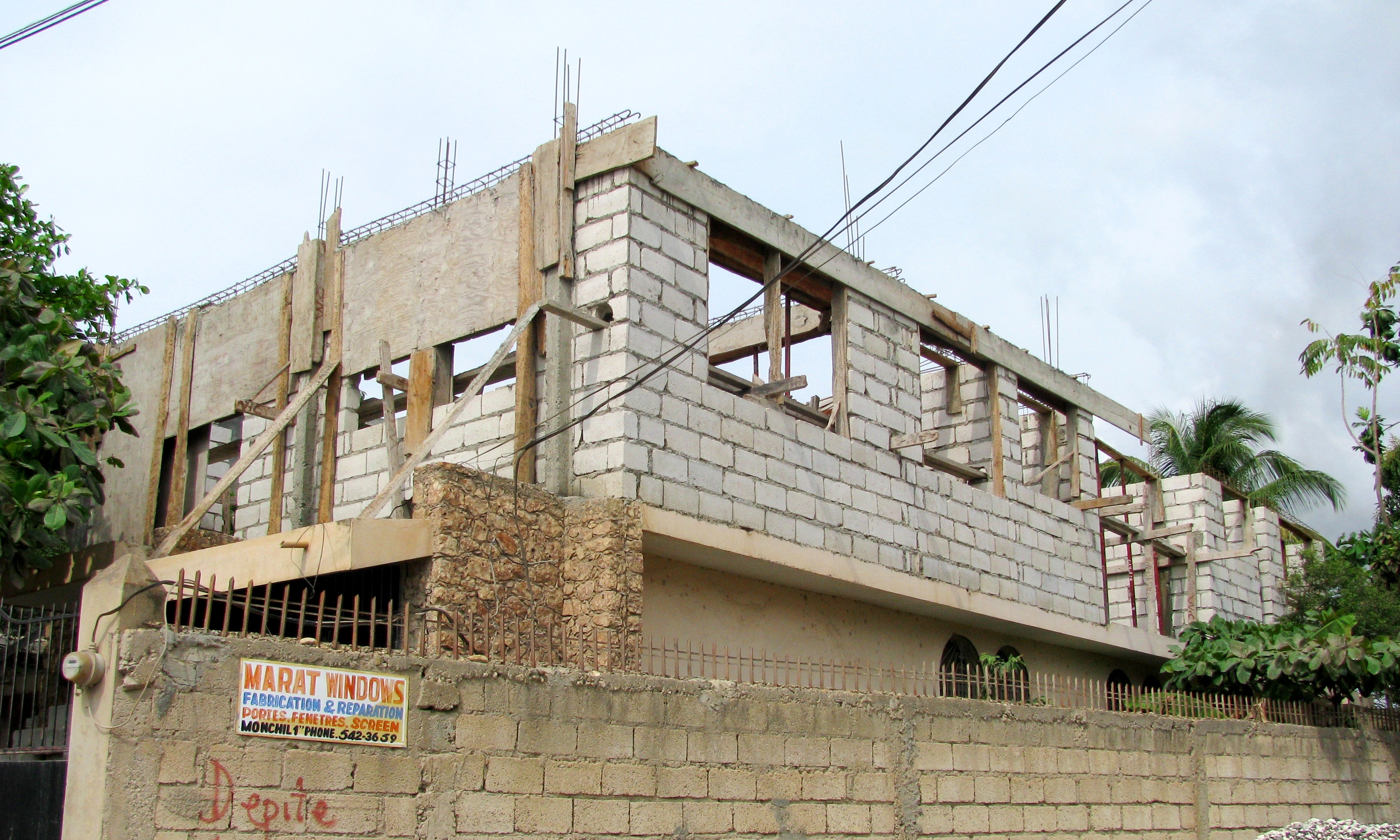 |
| |
Fig. 1. Note slabs and lightweight roofs in typical residential construction (1-2 story, 3-story less common). |
|
Fig. 2. Confined masonry: formwork present after construction of walls. Note lack of columns on right side. |
| |
|
|
|
| |
|
|
|
| |
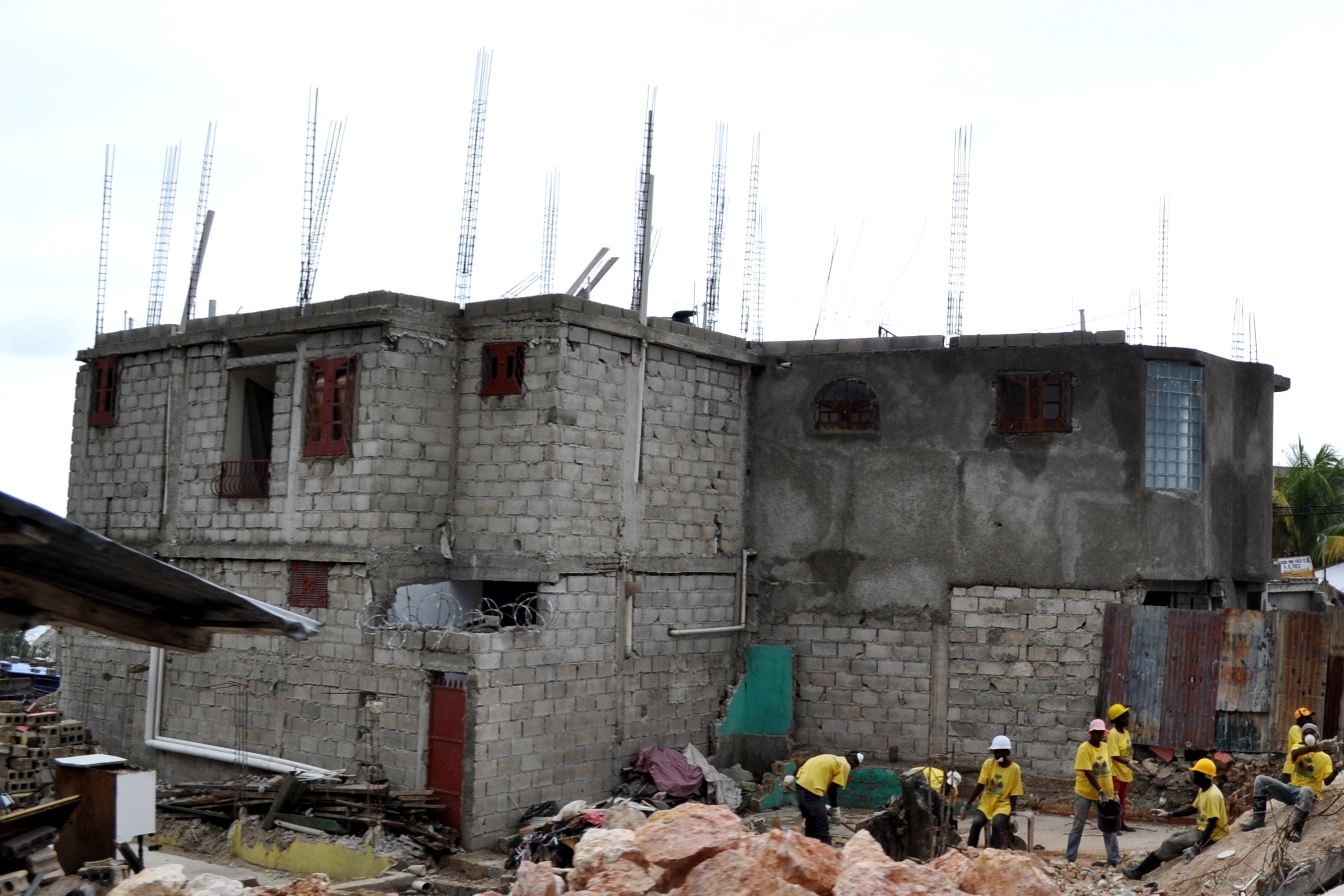 |
|
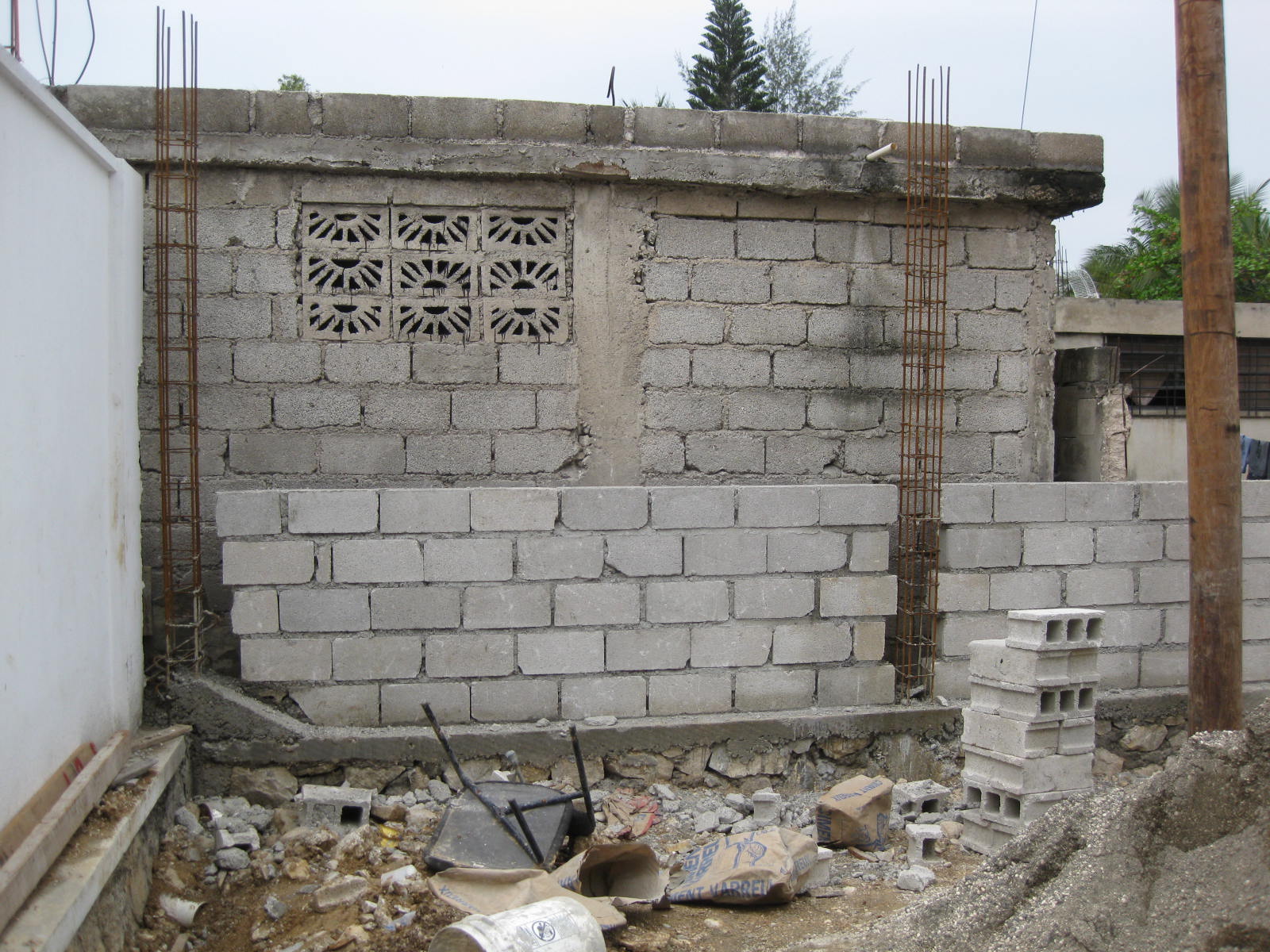 |
| |
Fig. 3. Interlocking masonry walls at corners (this tended to perform well). Lack of load bearing on walls evident from added blocks. Confined and infill masonry techniques employed, preparation for additional levels. |
|
Fig. 4. Typical 1-story residence in background: Note blocks added at top of wall (non-load bearing wall). Construction of new wall in foreground demonstrating interlocking of wall and column. |
| |
|
|
|
| |
|
|
|
| |
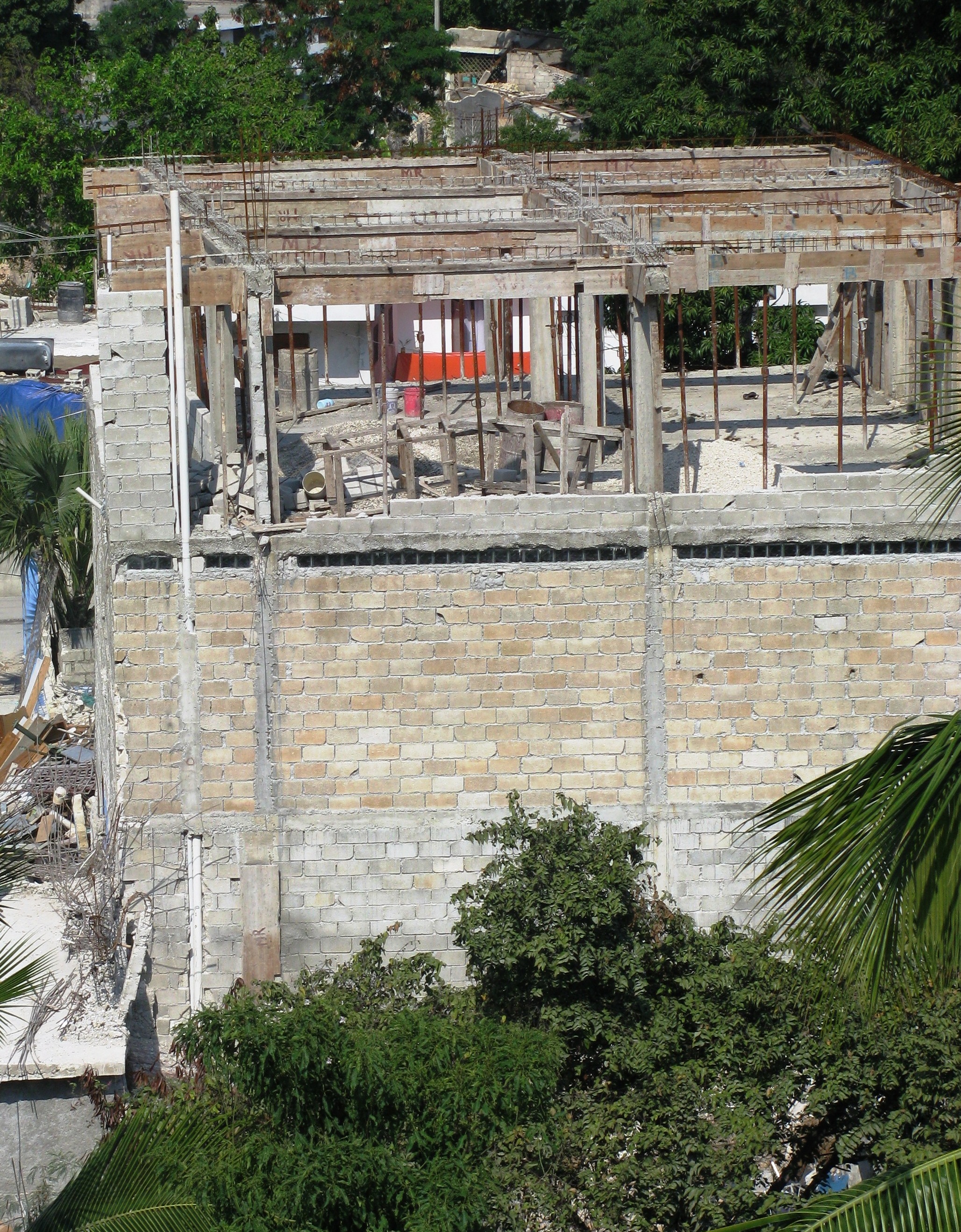 |
|
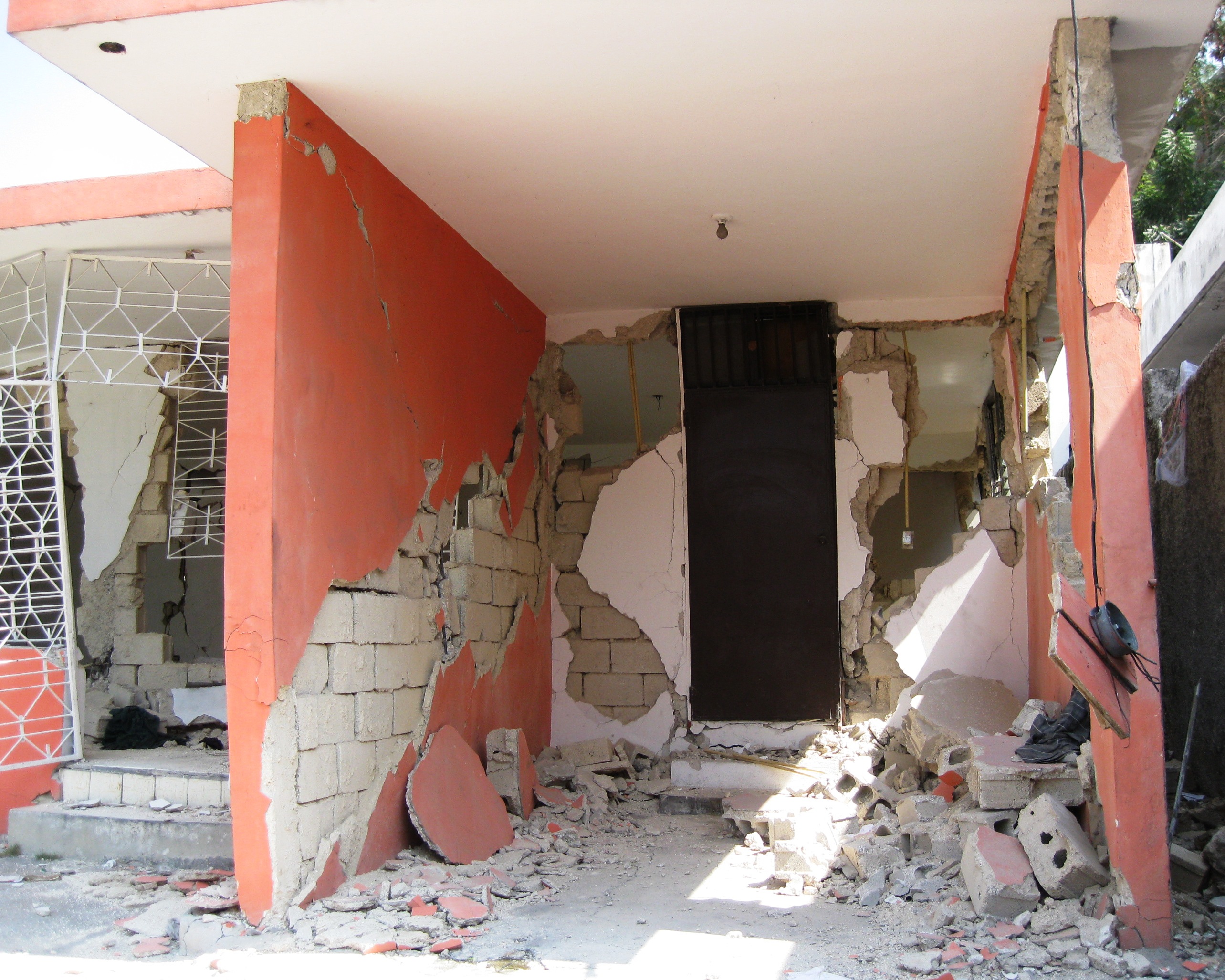 |
| |
Fig. 5. Confined masonry technique at bottom two levels. Use of glass blocks prevent load bearing and shear transfer and infill technique at top level. |
|
Fig. 6. Typical infill masonry construction and damage. Separation of masonry panel from column. |
| |
|
|
|
| |
|
|
|
| |
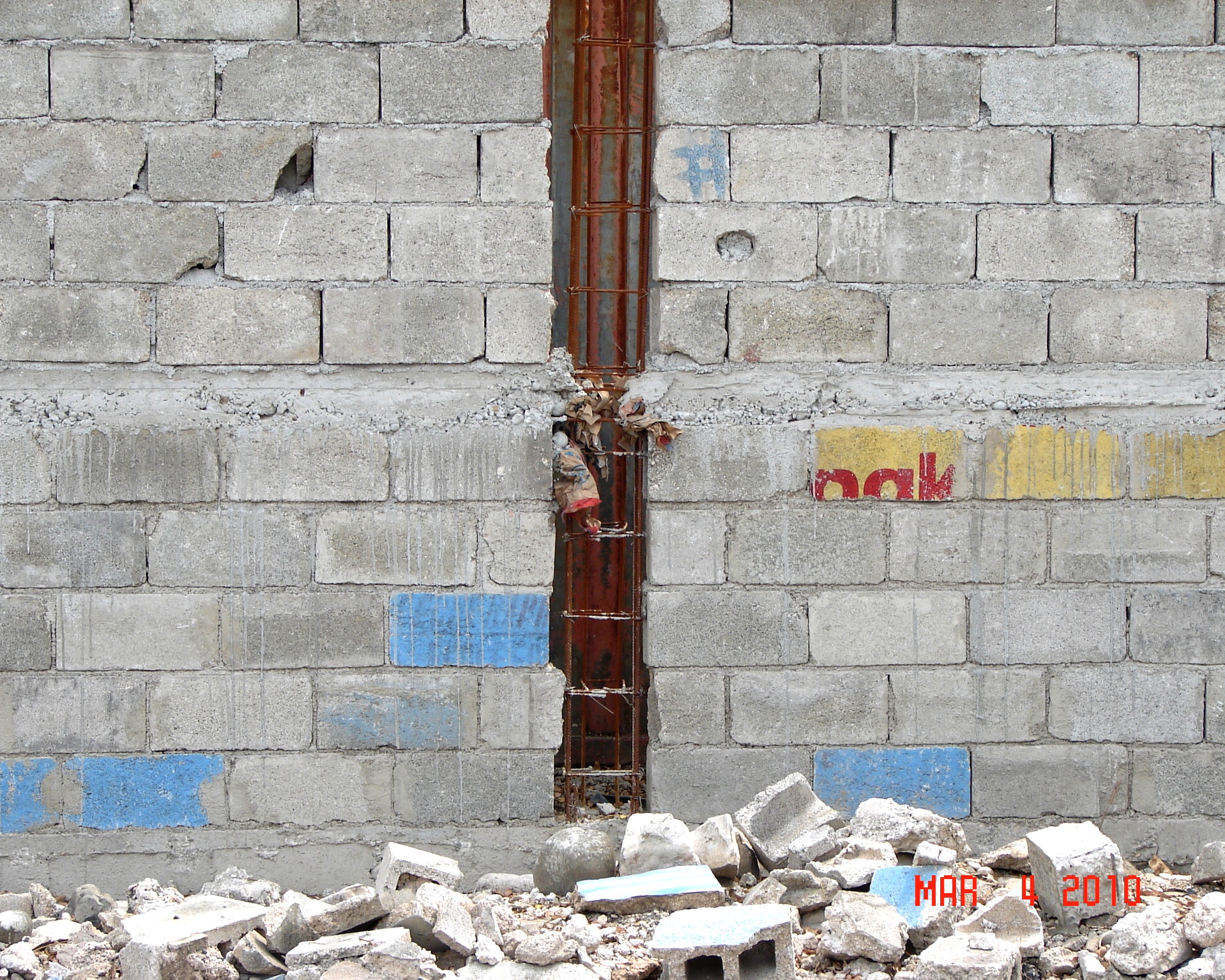 |
|
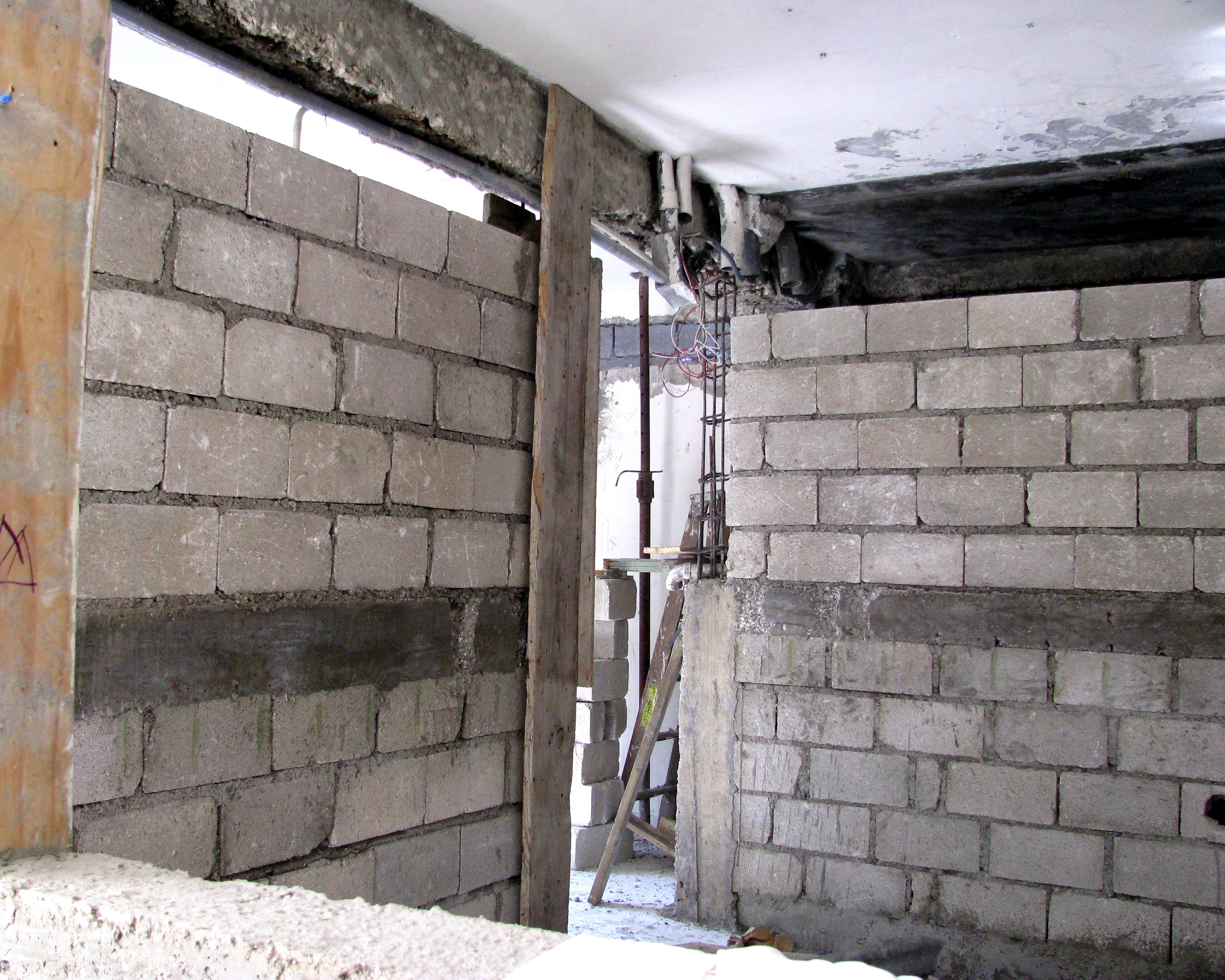 |
| |
Fig. 7. Pouring the columns after the walls (ie, confined masonry technique) did not guarantee better performance. A lack of staggering of the blocks resulted in performance similar to infill masonry (ie, separation of the panel and column). |
|
Fig. 8. Wall formation is complete in this image. Block and stone rubble will be later added to fill in the gap above the wall. Note columns formed after walls. |
| |
|
|
|
| |
|
|
|
| |
 |
|
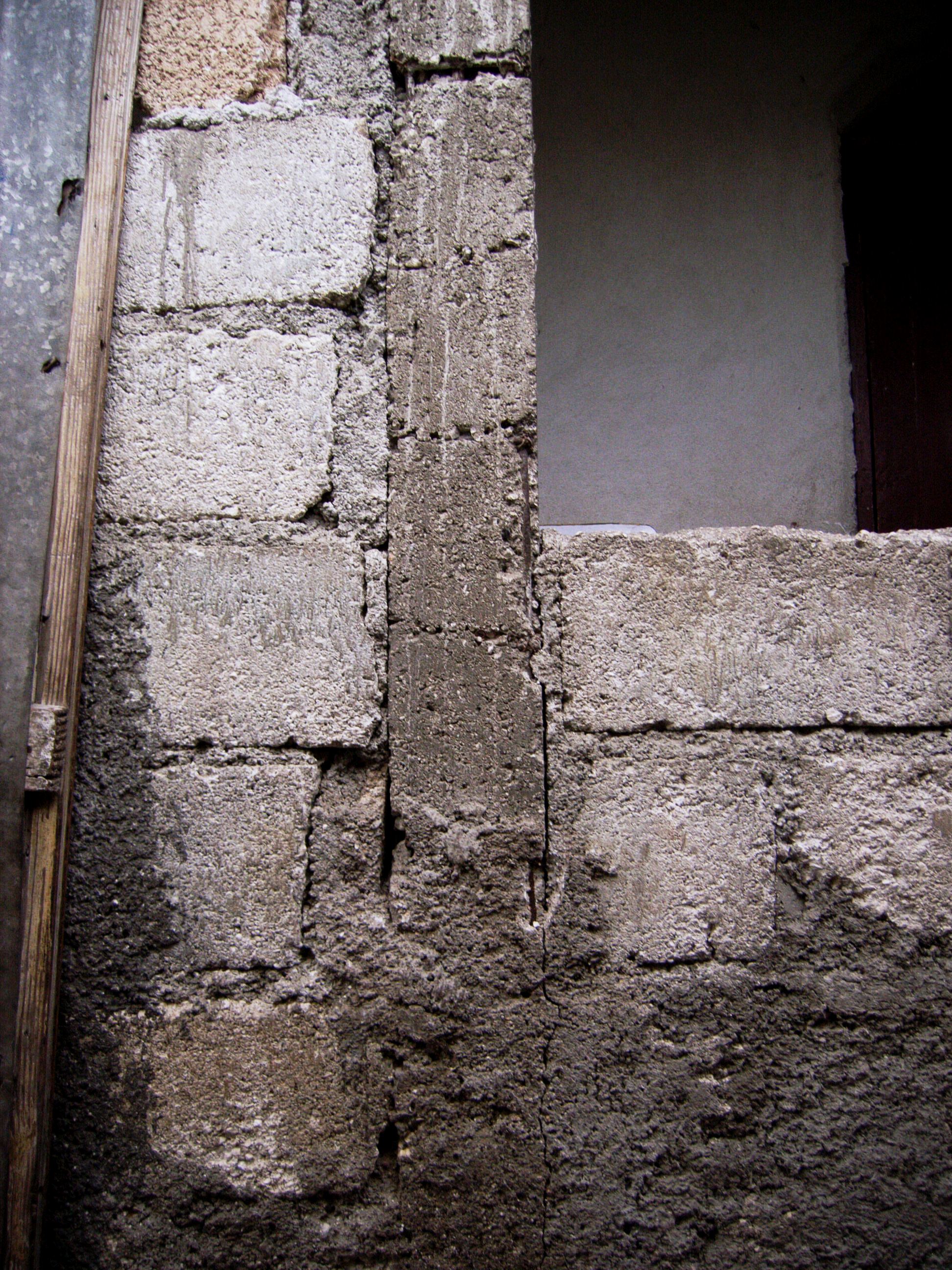 |
| |
Fig. 9. No substantial difference in construction technique. Ground effects were substantial. |
|
Fig. 10. Separation of the masonry from the column with infill construction technique. |
| |
|
|
|
| |
|
|
|
| |
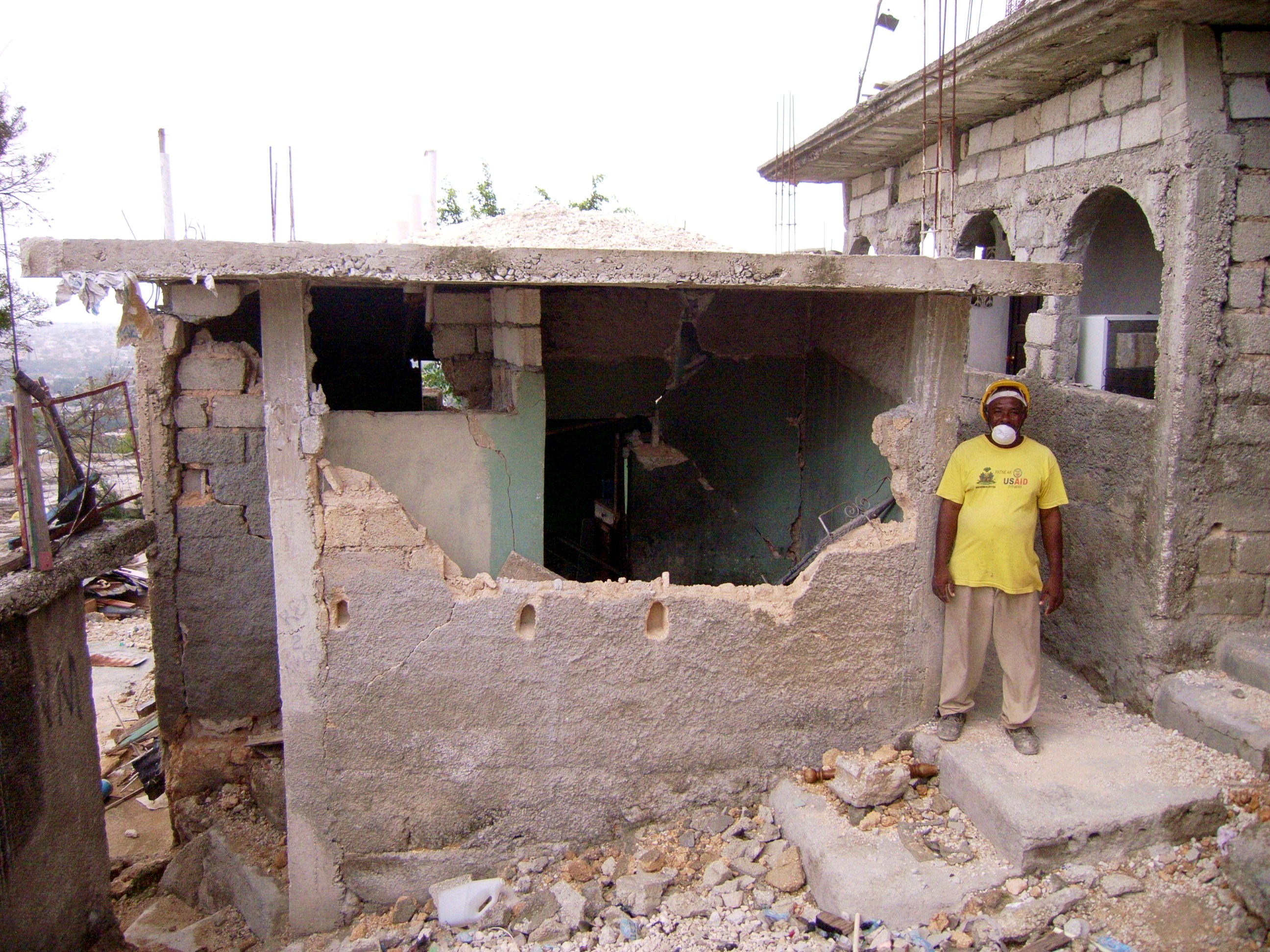 |
|
 |
| |
Fig. 11. Typical failure to infill masonry. In-plane damage resulting in out of plane failure. |
|
Fig. 12. No substantial difference in construction technique. Ground effects were substancial. |
| |
|
|
|
| |
|
|
|
